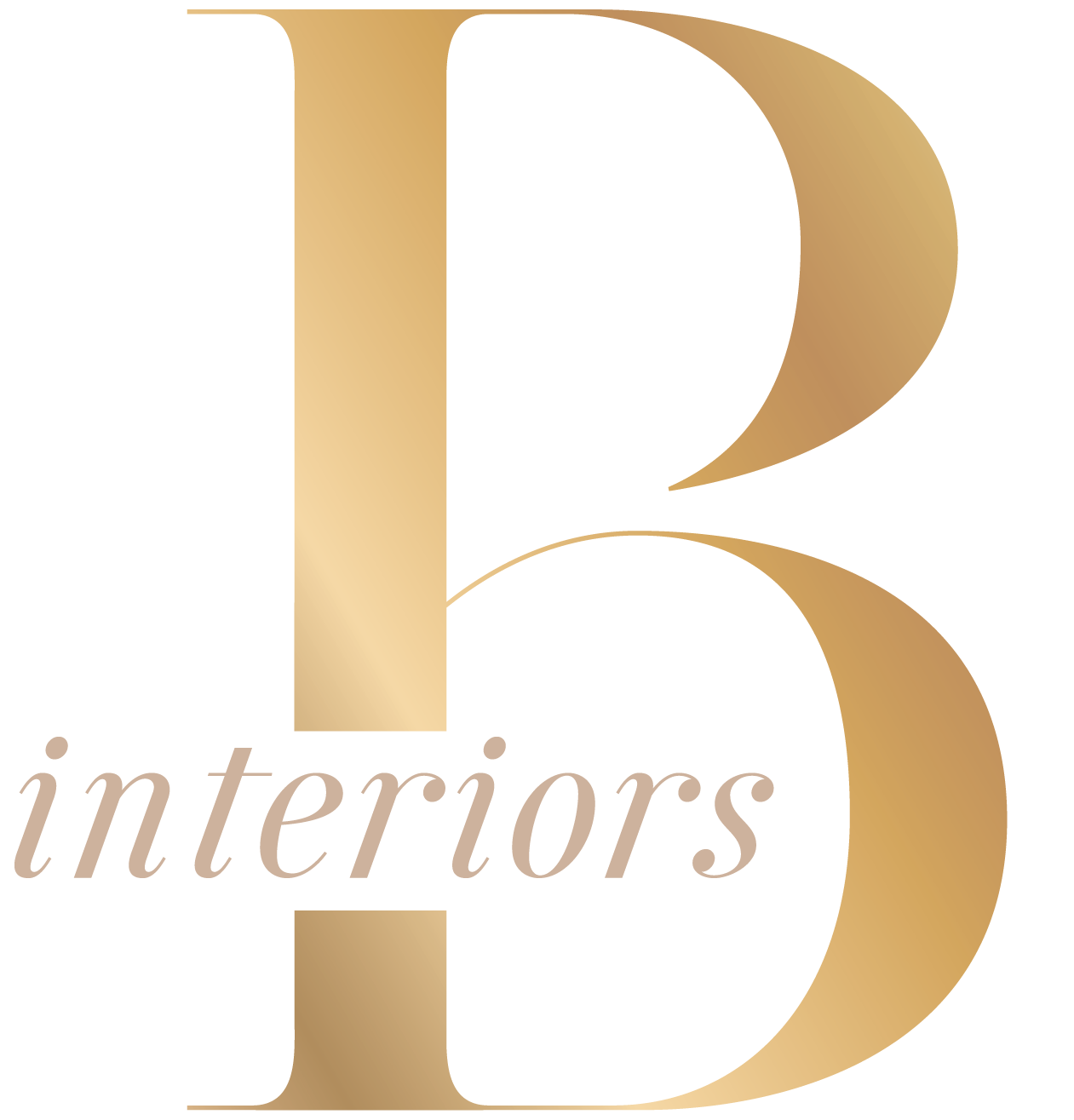Conceptual design
1
In order for our project to be as successful as possible, the first and most important step is to get to know you – What are your habits, preferred colours, lifestyle, purpose of space and the budget you have set aside for the interior.
Following that, a detailed measurement of your space will take place, and we will present you with the best possible floor plan solution for your space, accompanied by a mood board, inspiration for materials and colours.
Photorealistic renderings
2
After the conceptual design, we start proceeding on the project
We create high-quality renderings that show how your space will look live in order to get the best possible insight into the future appearance of your space.
Project
3
We will draft the complete project documentation and you will be fully ready to independently carry out the last step of the project, bringing it all to life. Plans, layouts and working documents will be completed so you are equipped to turn your project from paper into reality.
The concept solution contains photorealistic renderings, all the necessary blueprints for making custom-made furniture, furniture and equipment specifications, and a list of lighting fixtures.
Supervision
4
Alternatively, our cooperation can continue even after the turn over of project documentation. We can assume the communication with the contractors, supervise and coordinate the work in the area and manage the ordering and delivery of all specifications.
From start to finish the whole project would be managed by our team and you would be welcomed home to the completed design.
Home Styling
5
After finishing interior architecture and design, we can also make your empty design finished with furniture and signature designer accessories. This extra step turns the project into a dream home with the B Interiors special touch that fits you and your lifestyle perfectly.
